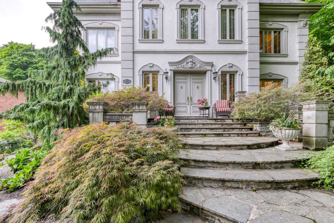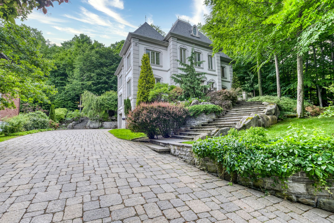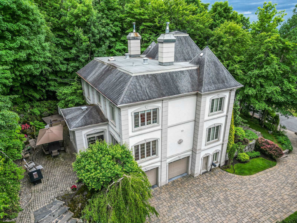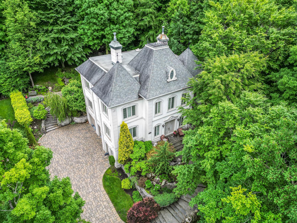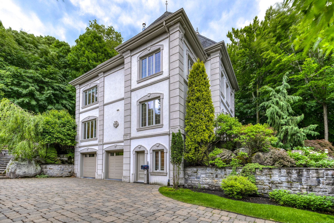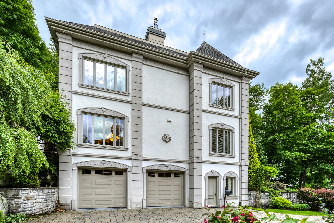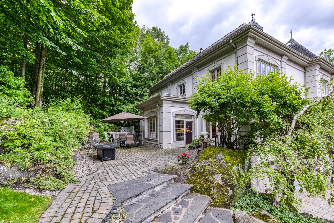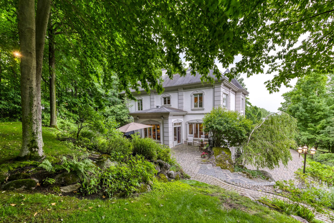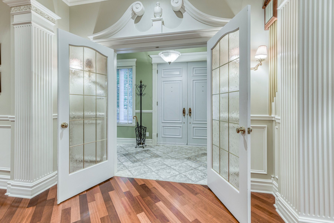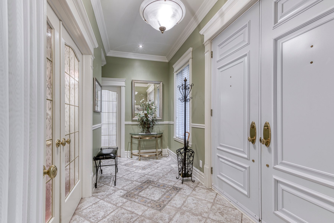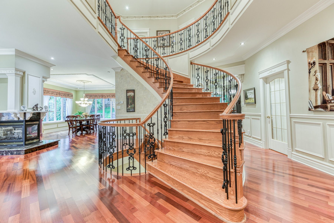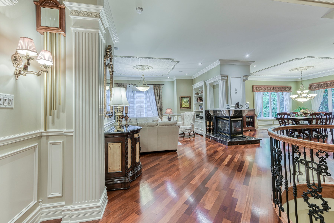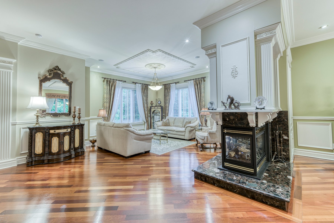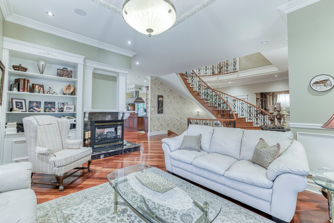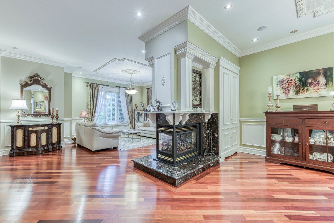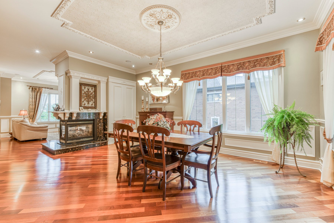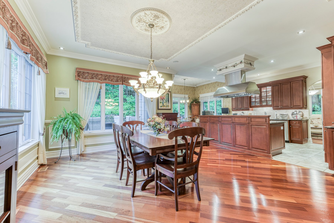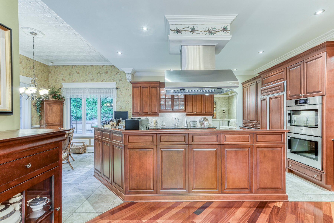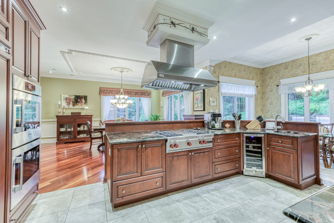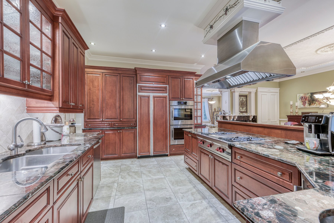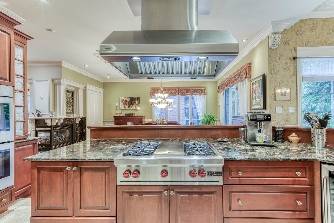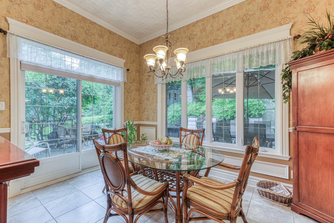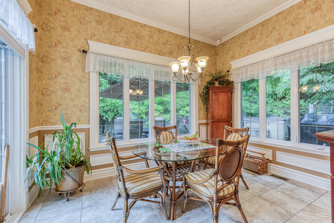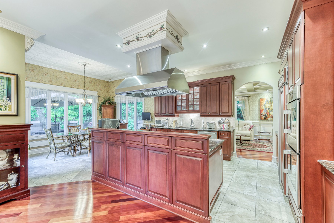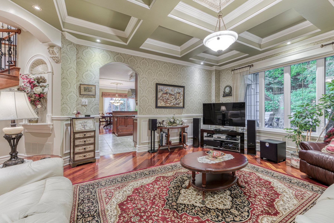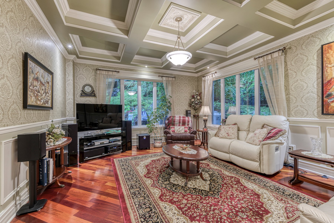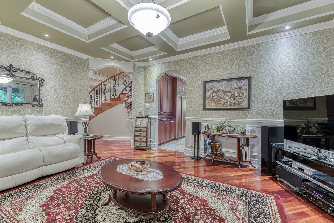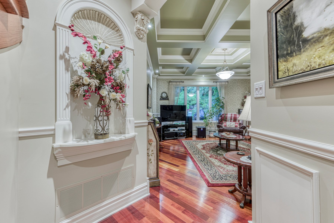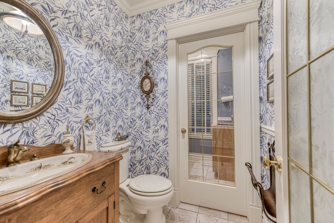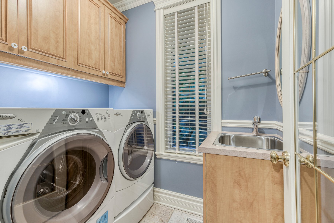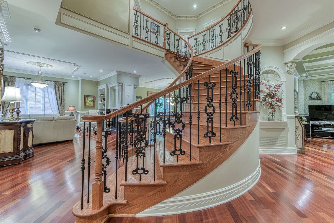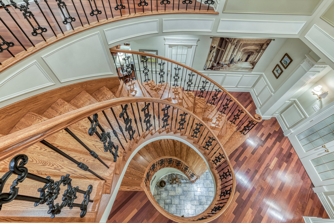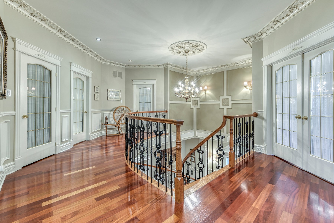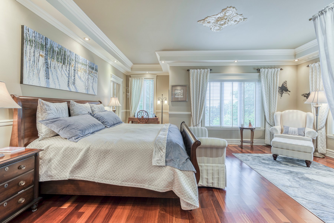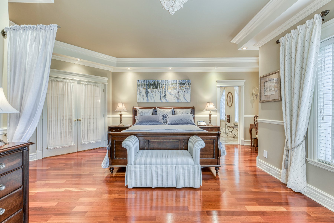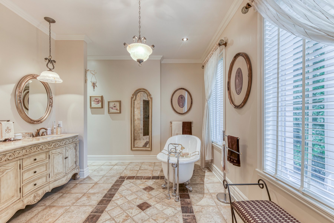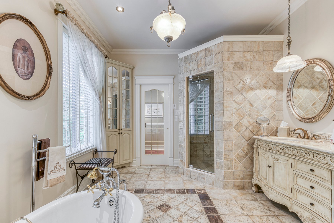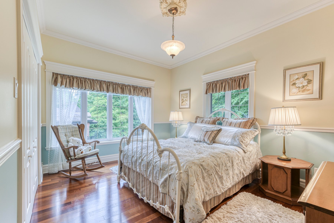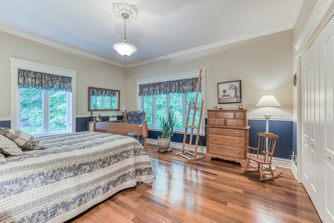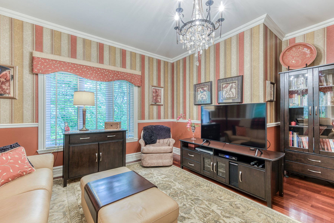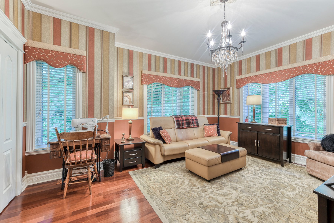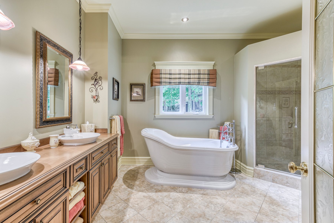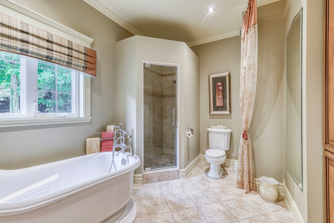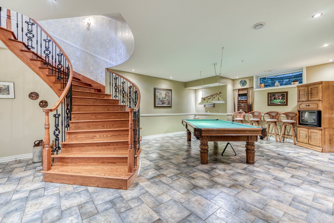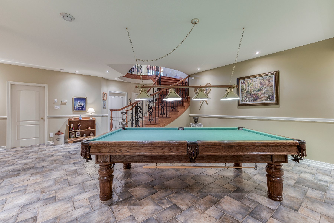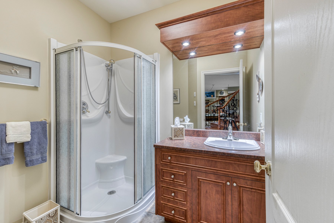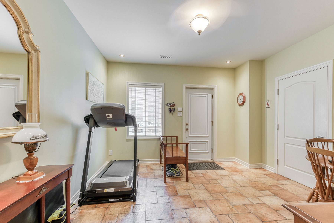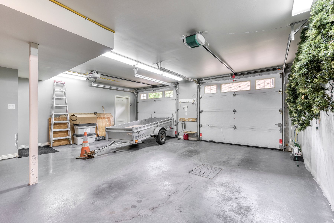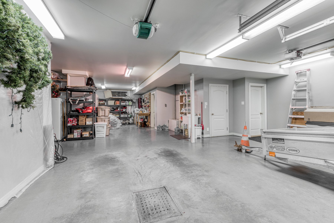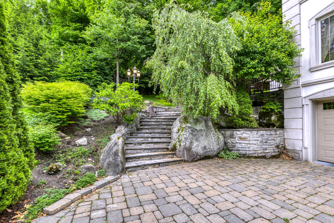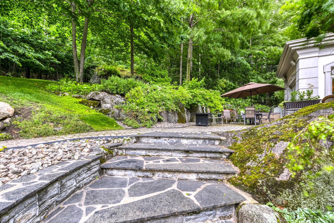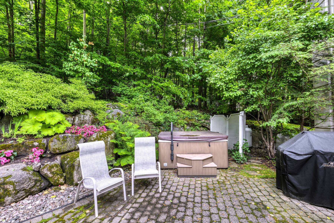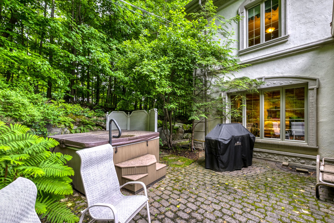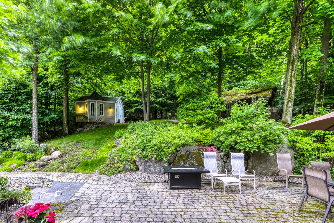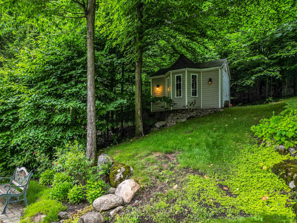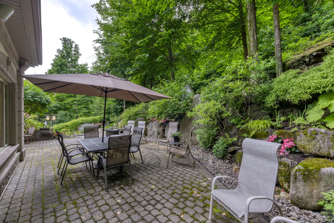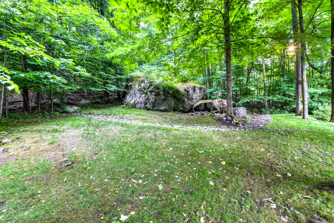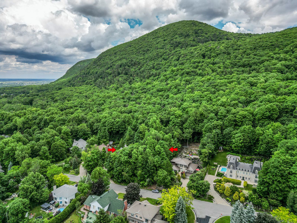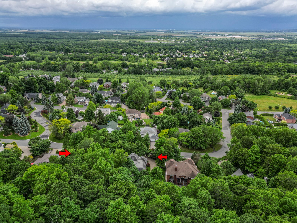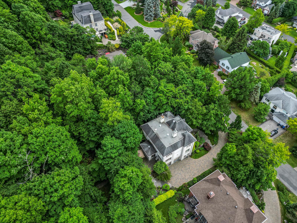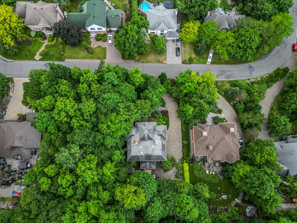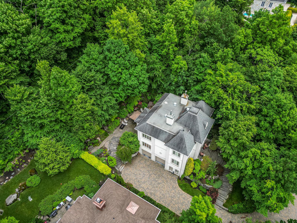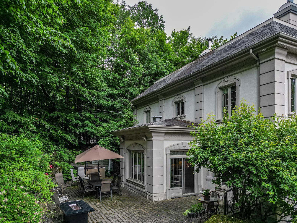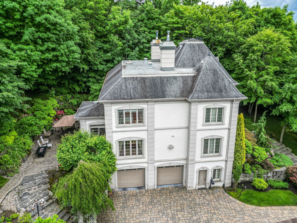Mont-Saint-Hilaire
Two or more storey for sale 824, Rue Jordi-Bonet, Mont-Saint-Hilaire
- Price $1,750,000
- Bedroom(s)5
- Bathroom(s)3
- Living Area 380.26 m²
- Centris No.24602934
Property description
Magnificent 12-room residence, nestled at the foot of Mont Saint-Hilaire, offering a breathtaking view of the surrounding nature. Inspired by the elegance and grandeur of the French Renaissance, this sumptuous residence harmoniously combines tradition and modernity. Bright and spacious, it has large windows letting in light, a private office adjoining the entrance hall, a large living room and a large dining room, a fully equipped modern kitchen, 5 comfortable bedrooms and 3 luxurious bathrooms. Residence built on a lot of 1,590 square meters + neighboring wooded lot of 1,612 m2 acquired for more privacy!
Property details
Characteristics
Additional Room(s) and Space(s)
Number of rooms: 12
Number of bedrooms: 5
Number of bathrooms + shower rooms: 3 + 1
| Level | Room(s) | Dimensions |
|---|---|---|
| Basement | Other | 24x42 ft. - irr |
| Basement | Bathroom | 7.3x7 ft. - irr |
| Basement | Playroom | 26.1x21 ft. - irr |
| Basement | Hallway | 12.5x19.10 ft. |
| 2nd floor | Den | 16.9x13.7 ft. |
| 2nd floor | Bathroom | 14.8x10.4 ft. |
| 2nd floor | Bedroom | 14x12 ft. |
| 2nd floor | Bedroom | 13.9x16.3 ft. |
| 2nd floor | Primary bedroom | 19.2x21.9 ft. - irr |
| 2nd floor | Bathroom | 14.6x10.9 ft. - irr |
| Ground floor | Washroom | 10.8x6.7 ft. - irr |
| Ground floor | Family room | 15.1x18.6 ft. |
| Ground floor | Dinette | 13.2x10 ft. |
| Ground floor | Kitchen | 11.5x15.6 ft. |
| Ground floor | Dining room | 16.3x19.3 ft. |
| Ground floor | Living room | 14x16.9 ft. - irr |
| Ground floor | Hallway | 14.6x6 ft. |
| Ground floor | Home office | 12.8x12.3 ft. |
